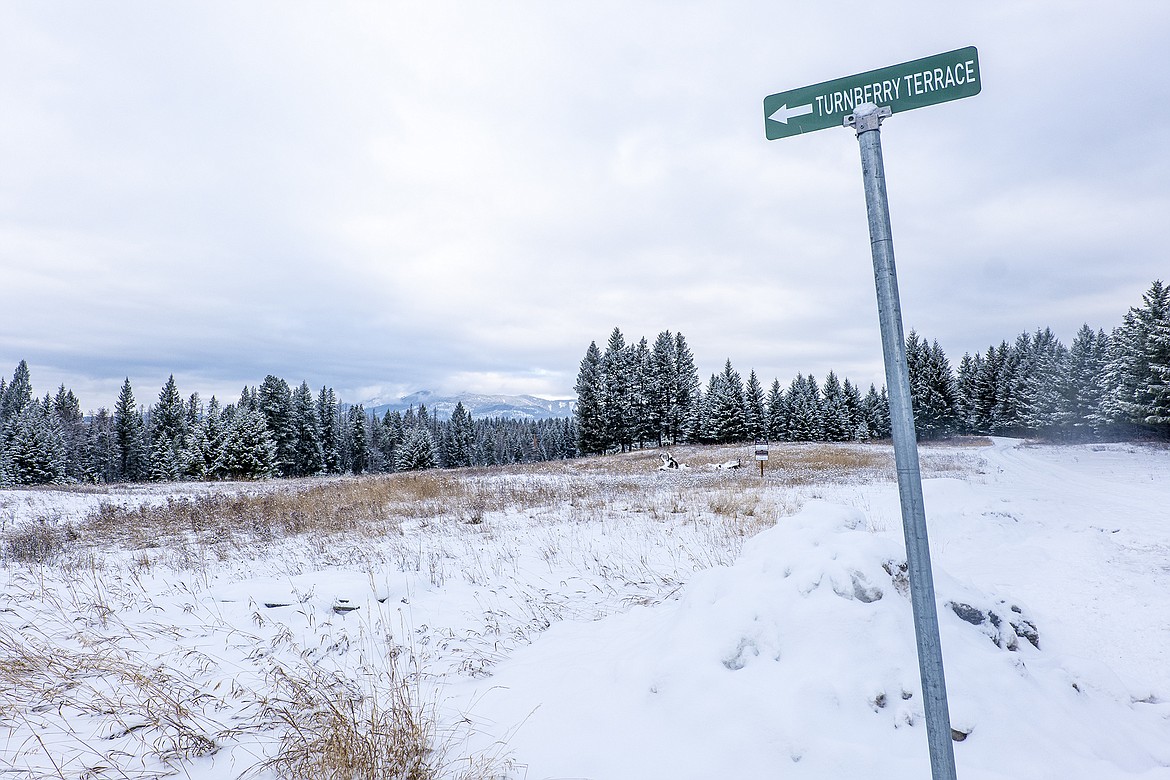City-County planning board OK's Tamarack Meadows subdivision
The Columbia Falls City-County planning board Tuesday night approved a 103-lot subdivision on 47 acres called Tamarack Meadows at the north end of Meadow Lake Resort. It’s the last portion of the master plan that was approved decades ago, but neighbors were none too happy about it.
Opponents packed city council chambers claiming the subdivision was too dense, the roads that served it were too narrow, and it posed a safety risk to the folks that already lived there.
But the subdivision was previously approved in 2006 and it complied with both the city’s growth policy and the zoning of the area.
“Thirty five years ago this area was planned for development,” noted city planner Eric Mulcahy, holding up a map of the original Meadow Lake Resort master plan.
The problem, however, is that Meadow Lake and its surrounding subdivision grew up from the south to the north. So today, a host of high-end homes sit between it and main roads into town.
Construction traffic, in turn, will go up Meadow Lake Drive, a narrow and somewhat steep road with no sidewalks and nowhere to even put one. Houses were built along the road years ago and some of them have steep driveways already. Putting in a sidewalk or bike path would make the approaches even steeper.
Adding to the concerns was the subdivisions traffic study, which predicts about 971 more vehicle trips a day down the existing roads, most notably Meadow Lake Drive and Turnberry Terrace, which is a private road.
Barb Riley, a resident and longtime real estate agent for the area suggested the planning board reduce the density of subdivision, as it would allow for ranch housing, which is more suitable for older people and second homeowners who don’t want stairs in their homes.
She suggested the density of development, which is being constructed by local firm Schellinger Construction, be reduced.
Her sentiments were echoed by neighbor after neighbor in a public hearing that lasted about 3 hours.
Neighbors were also worried about years of construction traffic winding through the neighborhoods. With new homes already going up in existing subdivisions, truck traffic would get even worse, they noted.
Planning board members mulled alternatives — perhaps another road into the subdivision — but it’s hemmed in by power lines to the north and private property in all other directions.
The homeowners of property to the west said they had no intention of selling land for another road.
In addition to the traffic concerns, neighbors said they weren’t notified about the subdivision.
“No one had a clue about what’s going on,” said one speaker.
But the subdivision was revealed in the Hungry Horse News weeks ago both online and in print and mailers did go out to folks who lived within 150 feet, according to city staff.
One resident said he planned on suing the city and the developer over the project.
But later in the meeting, city attorney Justin Breck noted that since the project complies with the city’s growth policy and zoning, the city could be sued if it required a less dense subdivision.
It would be up to Schellinger to reduce the density. Currently the lots are quite small, ranging from just 7,500 square feet to 13,428 square feet, or about 2.1 dwellings per acre. All told it has 22 acres in lots, 7 acres in streets, and 17.5 acres in open space.
The open space provides a buffer in the middle of the subdivision and along Garnier Creek.
The planning board approved 26 conditions to the plan, including a provision to install “traffic calming” measures such as signage and stripes on Meadow Lake Drive, which is a county road, and to overlay Turnberry Terrace once the project roads and infrastructure is in.
Schellinger had already agreed to repave Meadow Lake Drive when its portion of the project was complete.
They expect to be able to get the roads and infrastructure in a year, noted engineer Kevin Malloy of Carver Engineering, which designed the project for Schellinger.
The planning board also added a condition to require that Schellinger notify the various homeowners associations of issues and plans as construction continues into the future.
The plan now goes before the Columbia Falls city council. Another public hearing will be held at 7 p.m. Tuesday, Jan. 3.

